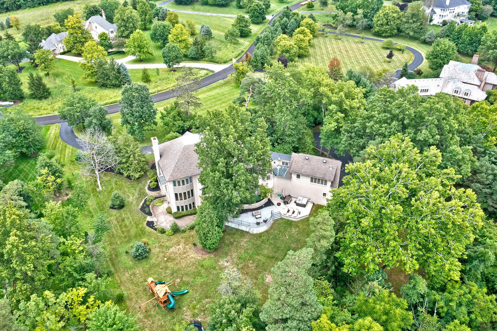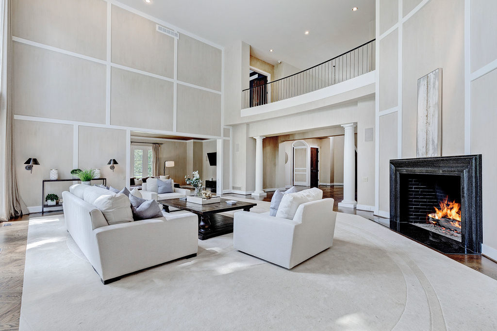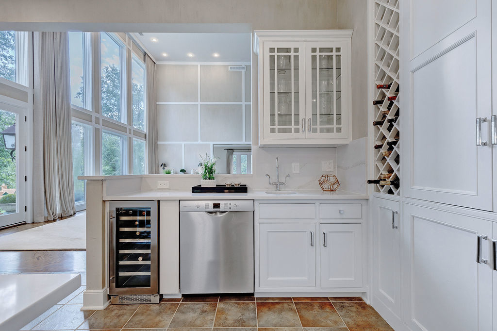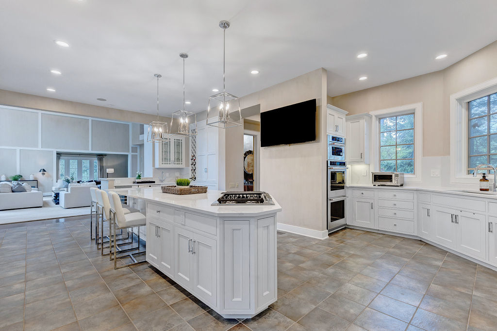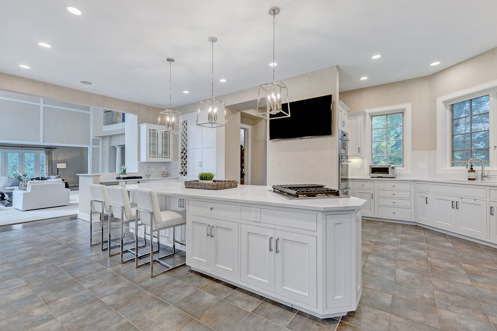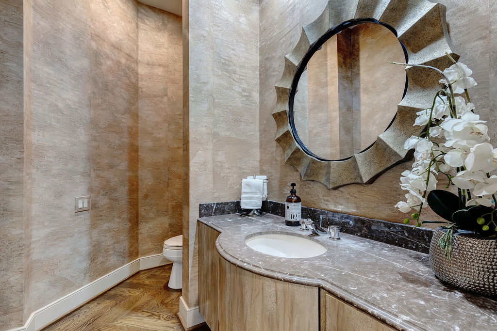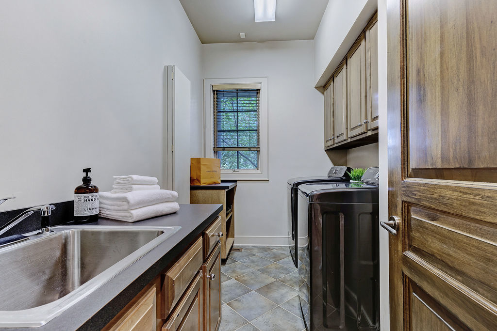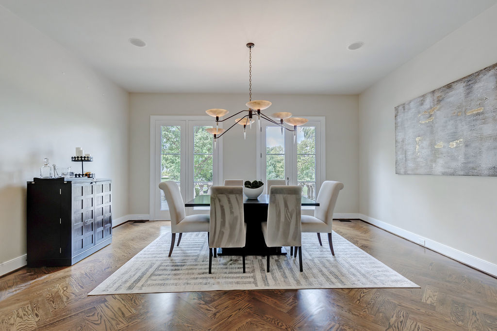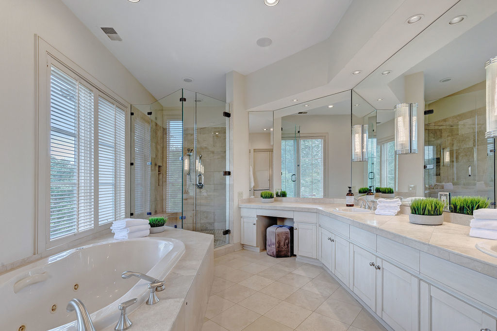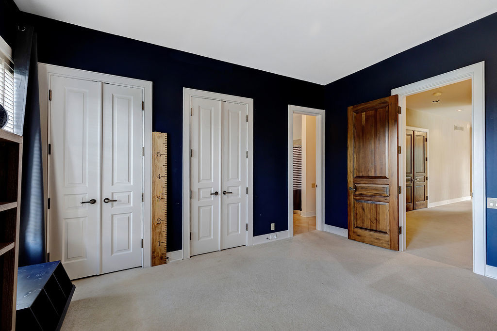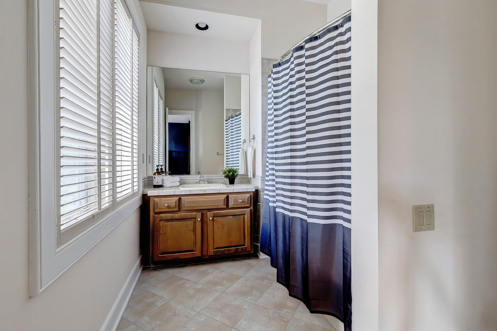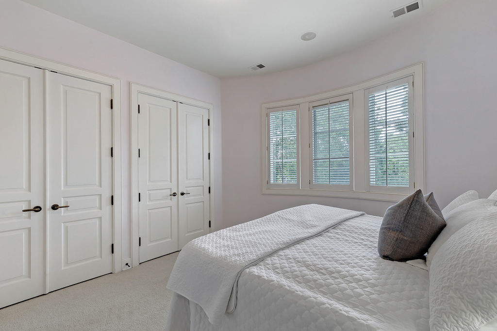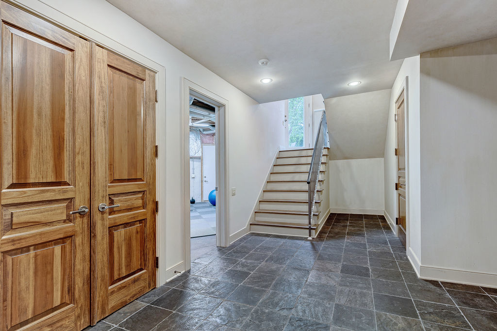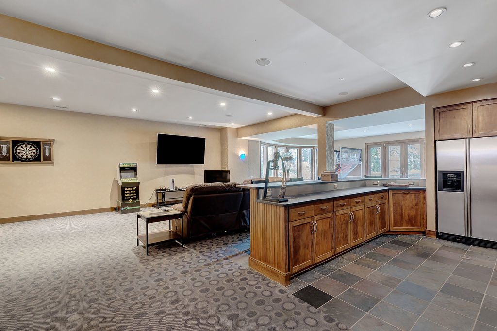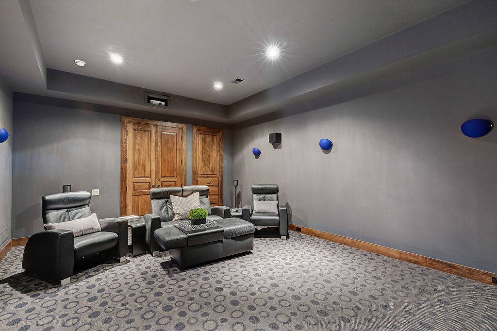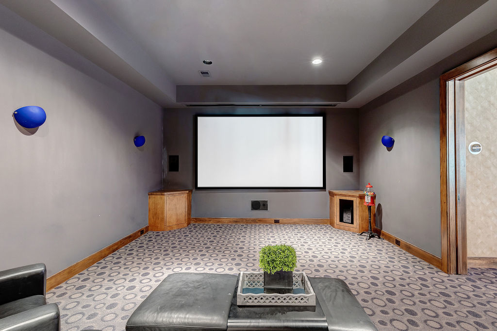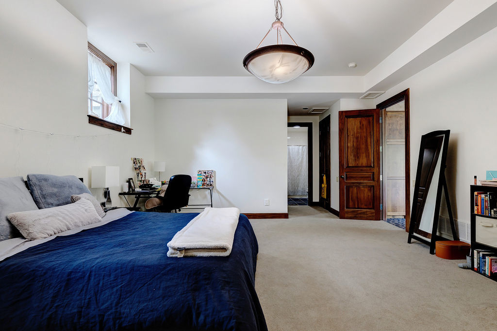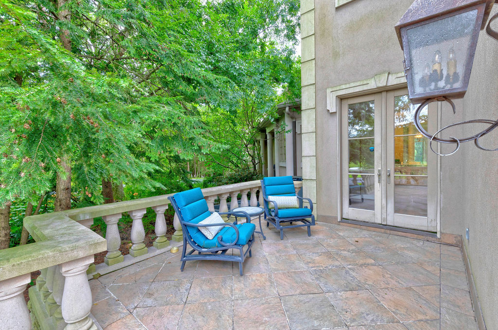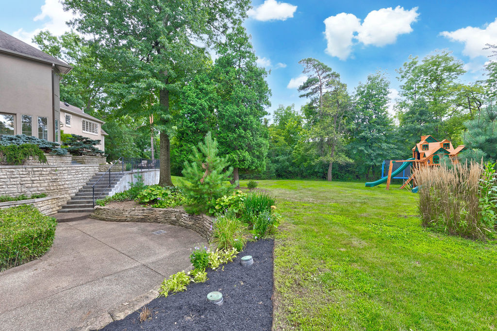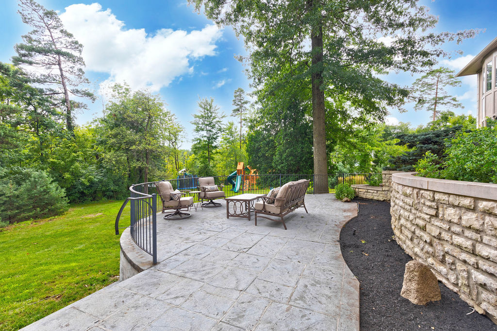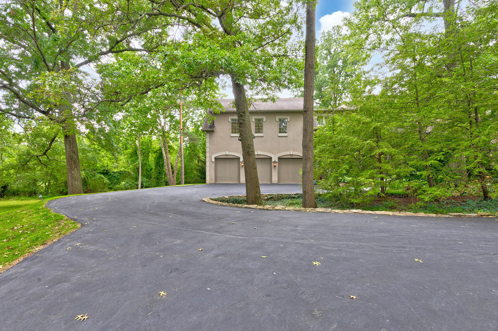1129 Brookhouse Lane
Fabulous Floor Plan!
This incredible home at The Villages at Rocky Fork features 7 bedrooms, 5 full bathrooms, 2 half bathrooms, and over 11,034 square feet of living space including a finished lower level. The circular driveway and grand entrance create a dramatic first impression, leading to a 24' high foyer and great room that showcase the home's architectural excellence.
The great room and adjacent family room both feature floor-to-ceiling windows that overlook the private grounds, offering stunning views. The newly renovated chef's kitchen is impressive, with an extra-large island, luxury appliances, a walk-in pantry, and a coffee bar. The eat-in morning room is a great spot for casual meals and entertaining.
The owner's suite is expansive and includes a luxury spa bath and walk-in closets. Additional luxury features of the home include spacious family bedrooms with en-suites, a bonus room, a main floor office, a formal dining room, a separate laundry room, and a mudroom with built-ins.
The walk-out lower level of the home is also noteworthy, with a custom bar, media area, theater, and a bedroom with an en-suite. Overall, the Stunning Villages of Rocky Fork custom home is a luxurious and well-appointed property that would be great for entertaining and comfortable living. Additional amenities are too many to list! Call today to schedule a showing.
For 24-hour recorded information, call 614-924-9000 and press 1.
- Sold: 06/07/23
- MLS Number: 223009248
- Acres: 2.69
- garage: 3
- style: 2 Story
- New Construction: No
- School District: GAHANNA JEFFERSON CSD 2506 FRA CO.
- Subdivision: The Villages at Rocky Fork
- Year Built: 1993
